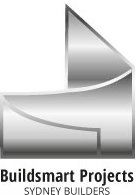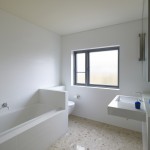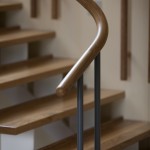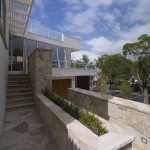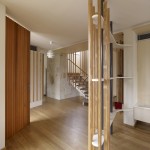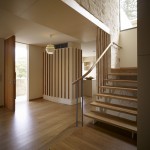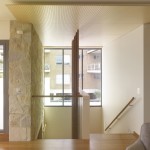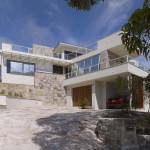Mosman 2
Refurbishment and addition to 1950s architecturally designed dwelling
The design brief was to create an expansive first floor addition whilst maintaining and extending the original sandstone and glazed features of the front façade.
Major re-construction was carried out at the rear of the existing dwelling. The architects brief on internal finishes emphasized the extensive use of solid timber flooring, timber veneered cabinetry and ceiling lining, features also include Alvar Aalto inspired timber wall battens and sandstone cladding.
The end result is a uniquely styled quality home which was completed in 2008
Architect Architectural Projects
